Beacon Pacific Village Apartments - Apartment Living in Seattle, WA
About
Welcome to Beacon Pacific Village Apartments
935 Golf Drive S Seattle, WA 98144P: (425) 385-0564 TTY: 711
Office Hours
Monday through Friday 9:00 AM to 5:00 PM.
Welcome to beautiful Seattle, Washington! Beacon Pacific Village Apartments will be conveniently located near Interstate 90 and Interstate 5, making commuting a breeze. We will be just minutes away from delicious dining, excellent shopping options, and captivating entertainment venues such as Lumen Field and T-Mobile Park. Immerse yourself in all that Seattle has to offer.
Our beautifully landscaped, pet-friendly community will strive to be unmatched in the apartment industry. Feel assured knowing we’ll provide on-site maintenance, package lockers, and a controlled access building. Discover unparalleled convenience with on-site laundry facilities, a childcare center, and a senior assistance center. Join our interest list today to be among the first to tour Beacon Pacific Village Apartments in Seattle, WA!
With 12 different floor plans, we’ll have something for everyone. Our studio, one, two, three, and four-bedroom apartments for rent will offer comfort, convenience, and style. Meal preparation becomes a breeze in your all-electric kitchen, which features stainless steel appliances such as a refrigerator and dishwasher. Select homes will present stunning views, large walk-in closets, a kitchen island, ceiling fans, and in-home washers and dryers.
🏡 Your New Home Awaits! 🏡
Exciting News! Our units are move in ready. Experience the comfort and convenience of our modern apartment complex.
Community Map
If you need assistance finding a unit in a specific location please call us at (425) 385-0564 TTY: 711.
Amenities
Explore what your community has to offer
Community Amenities
- Access to Public Transportation
- Beautiful Landscaping
- Community Space on Every Floor
- Controlled Access Building
- Easy Access to Freeways
- Easy Access to Shopping
- Laundry Facilities on Every Floor
- On-site Childcare Center
- On-site Maintenance
- On-site Senior Assistance Center
- Package Lockers
- Parking *Limited Availability
Apartment Features
- All-electric Kitchen
- Cable Ready
- Carpeted Floors
- Ceiling Fans*
- Dedicated Microwave Outlet and Space
- Dishwasher
- Fob System Locks
- Great City and Water Views*
- Kitchen Islands*
- Large Walk-in Closets*
- Refrigerator
- Roller Shades
- Solid Surface Countertops
- Stainless Steel Appliances
- Under Cabinet Lighting
- Washer and Dryer in Home*
* In Select Apartment Homes
Pet Policy
Pets Welcome Upon Approval. Breed restrictions apply. Pet-Deposit $200.00 (Refundable, Per Pet) Pet-Rent $25.00 ( Per pet, per month) Max 2 Pets.
Photos
E1.A
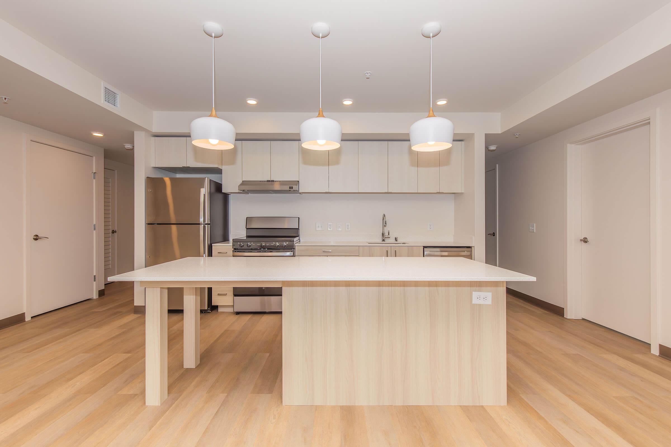
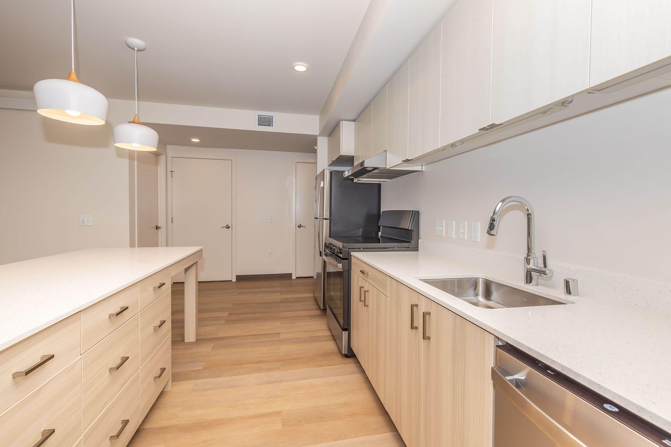
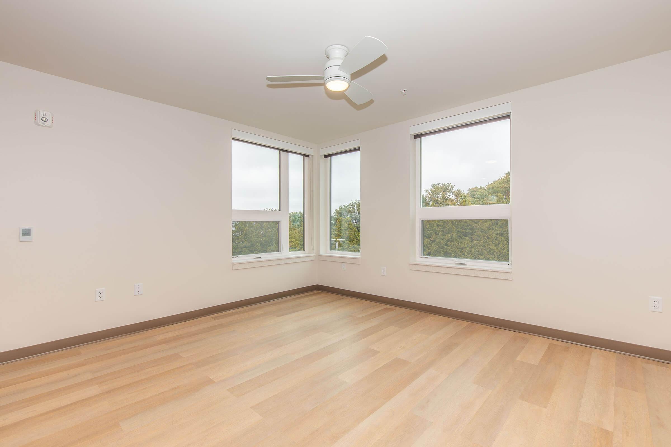
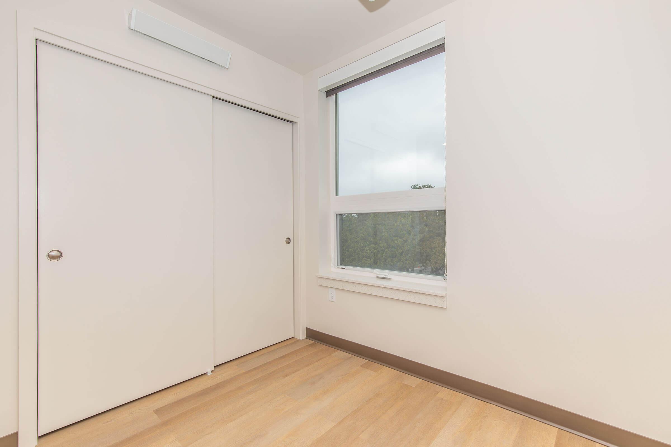
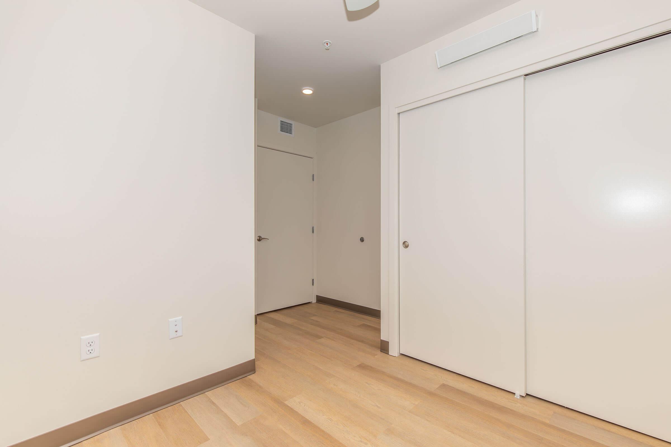
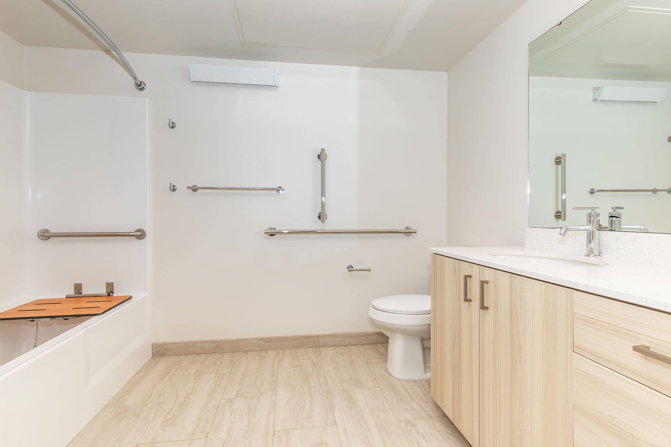
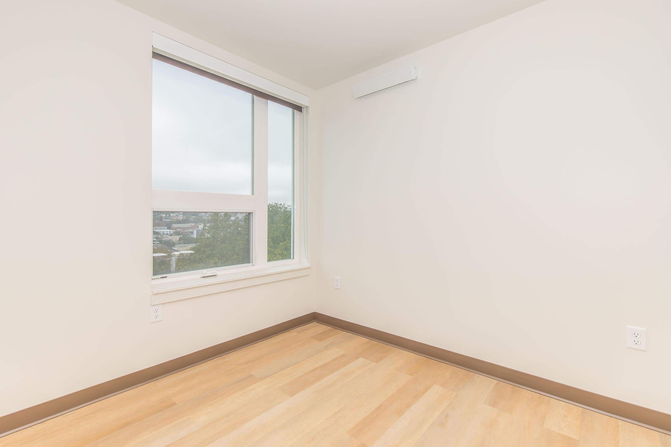
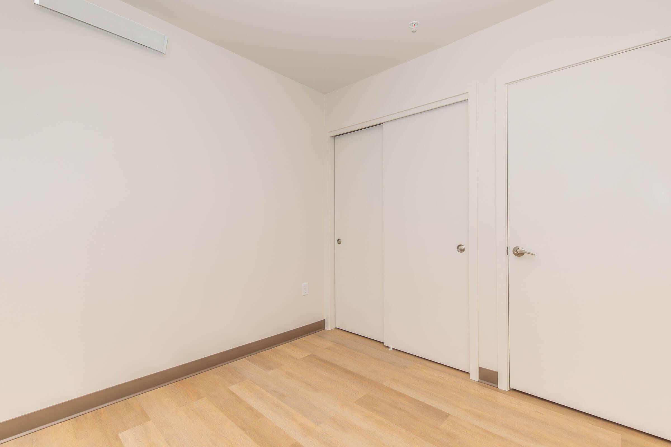
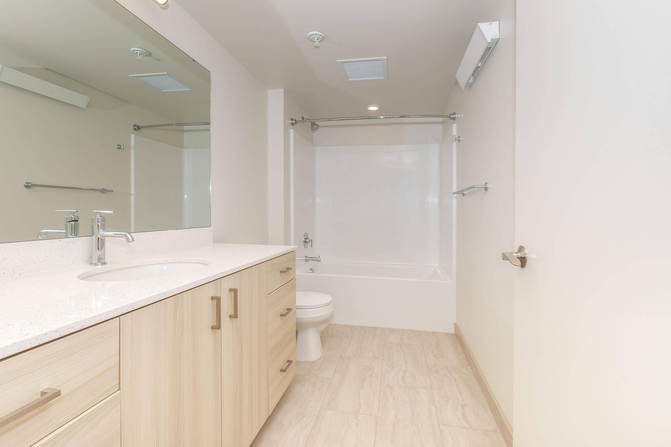
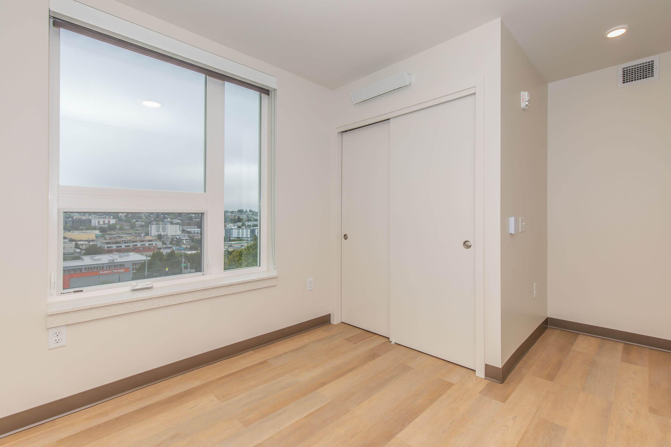
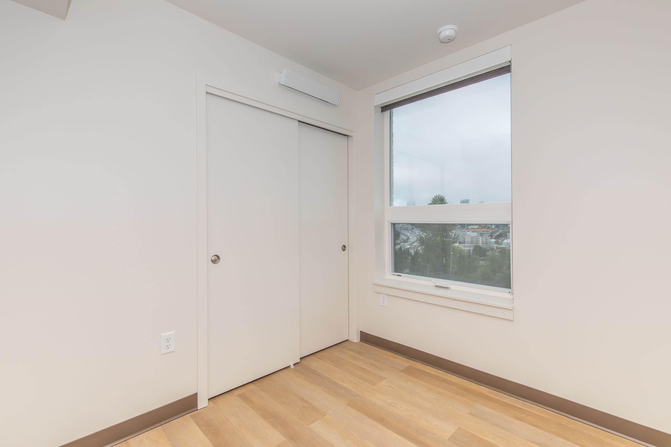
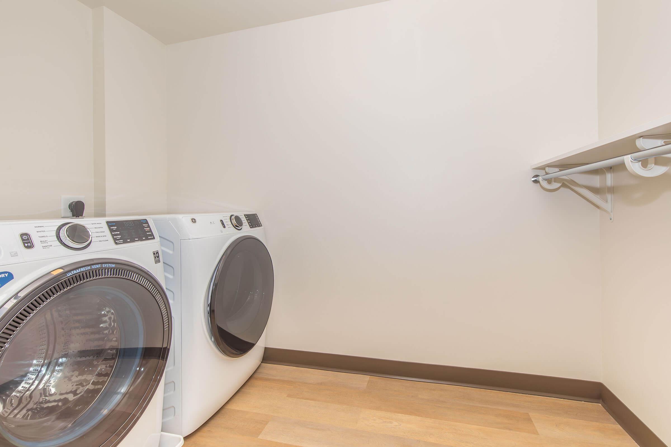
Exterior
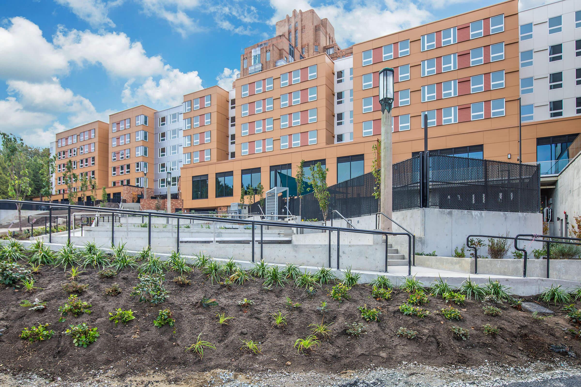
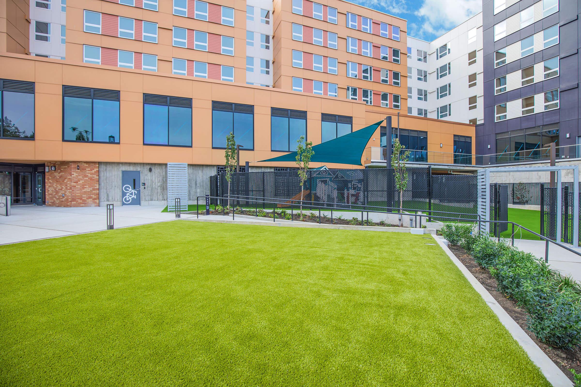
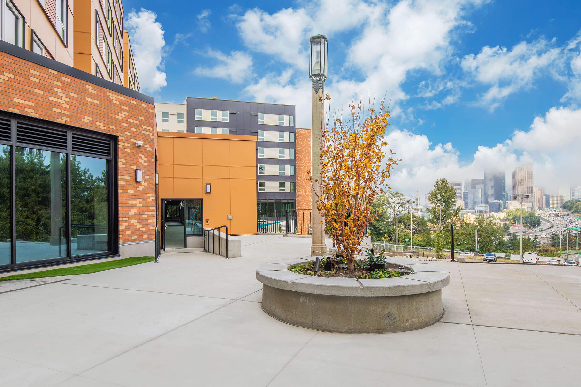
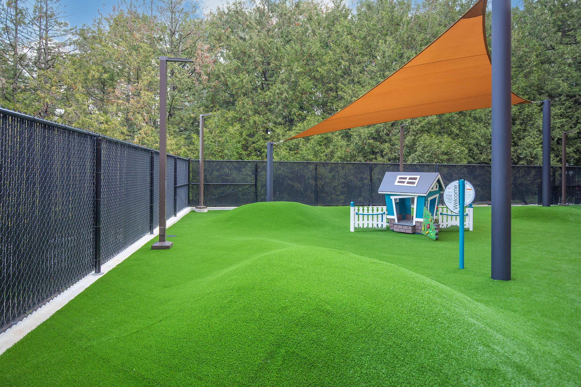
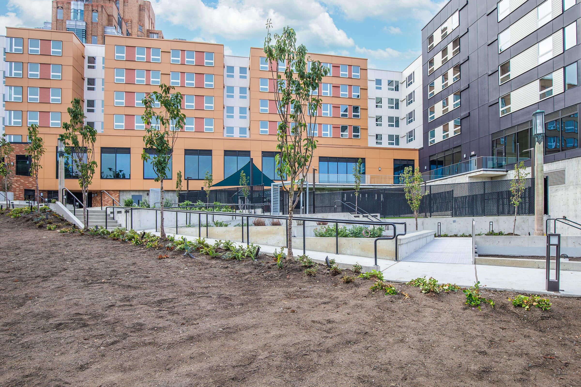
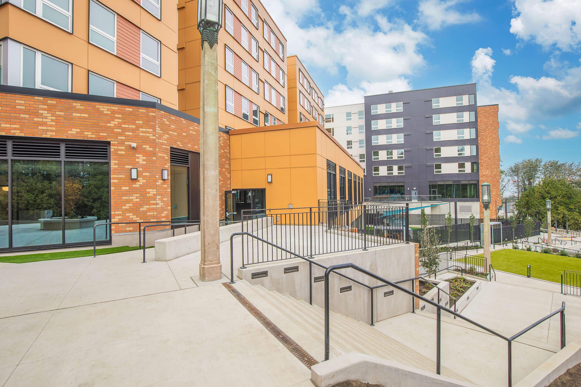
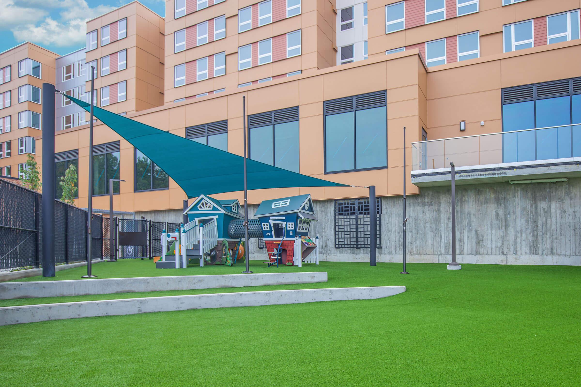
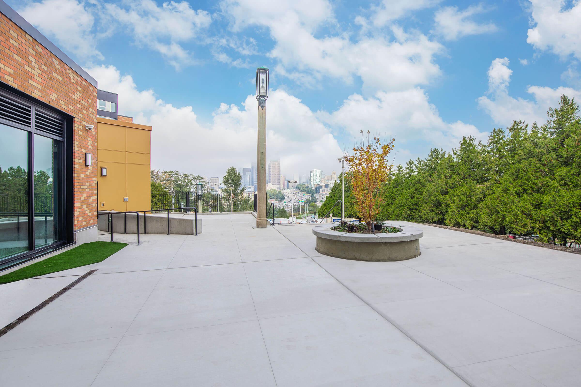
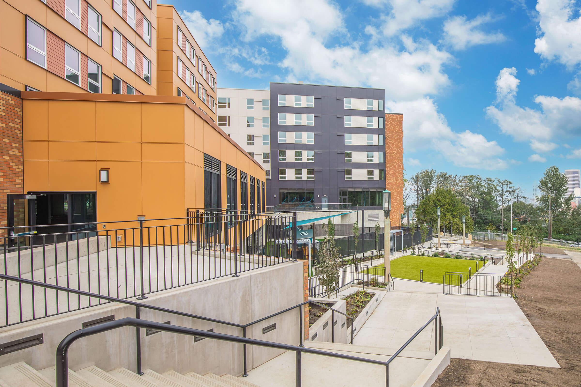
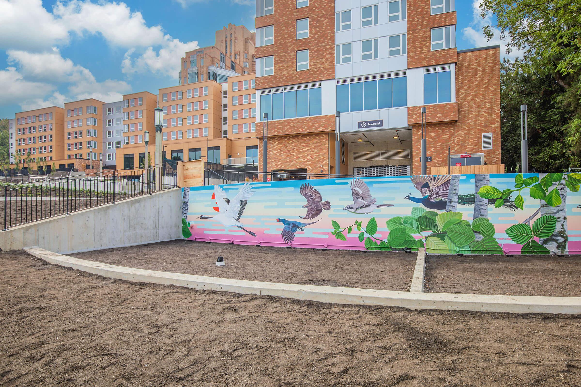
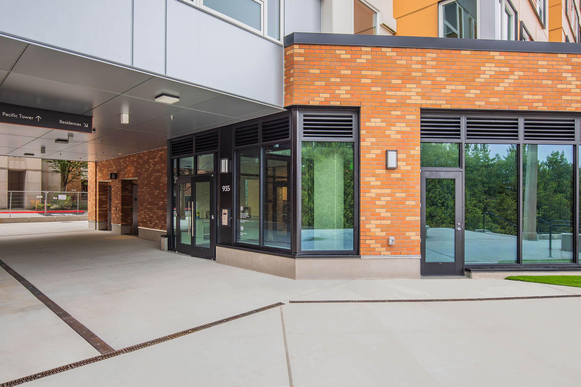
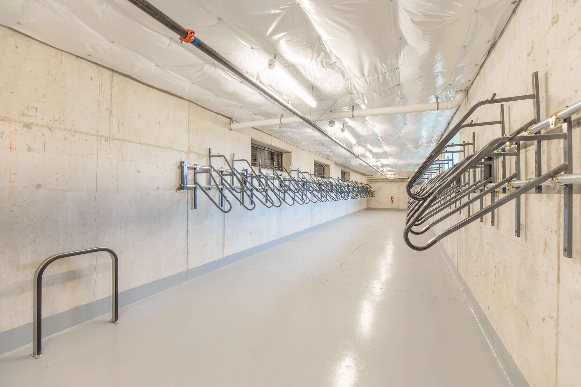
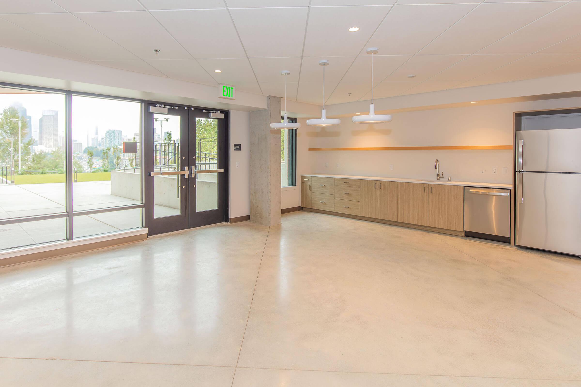
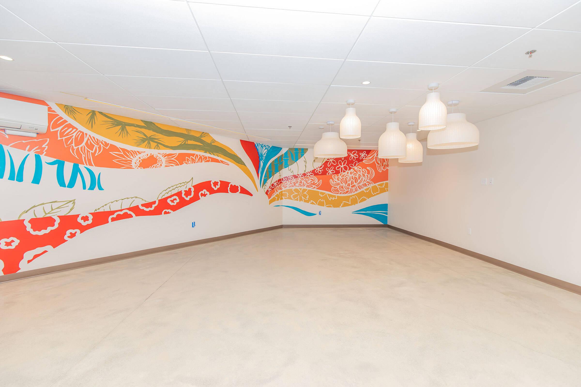
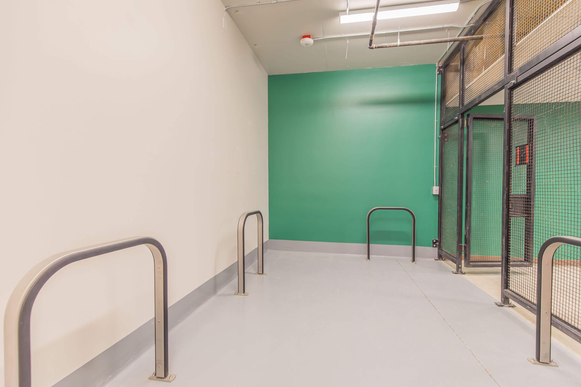
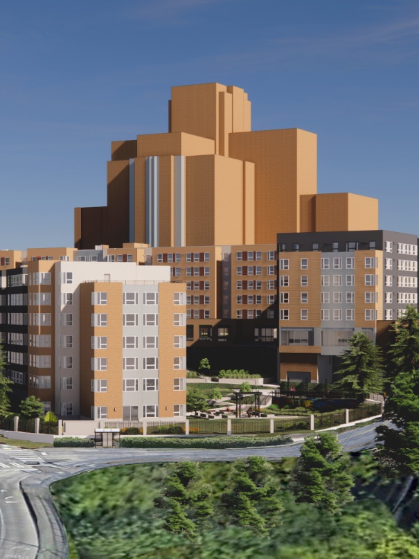
A1



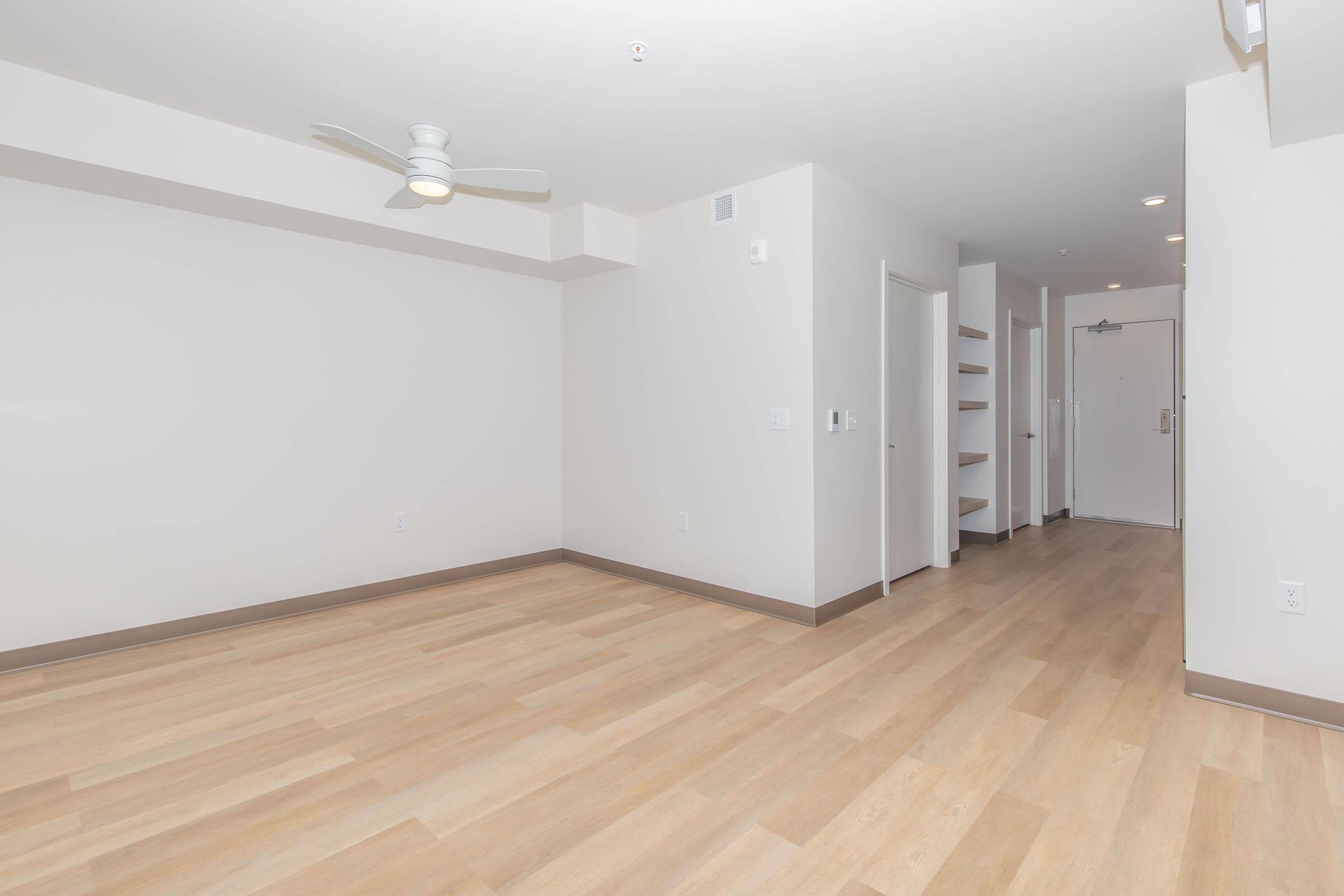


B1
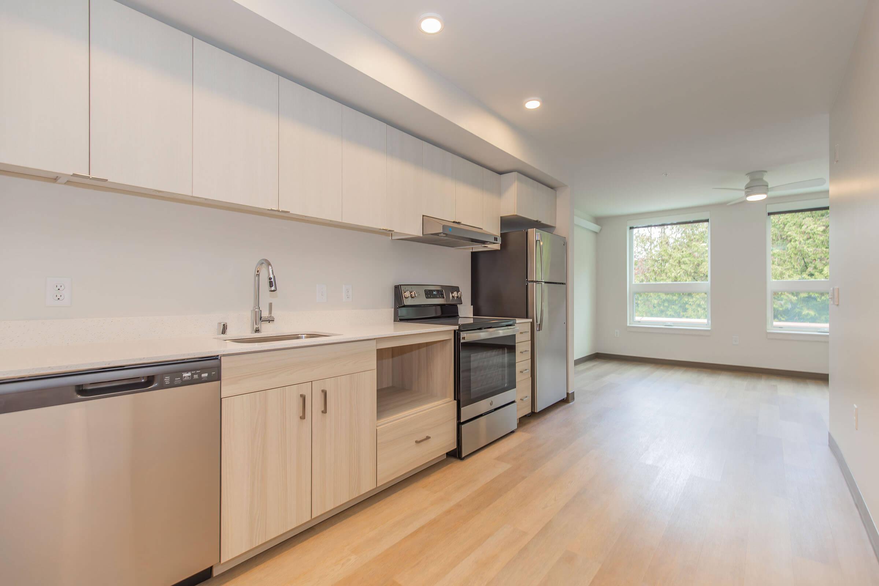
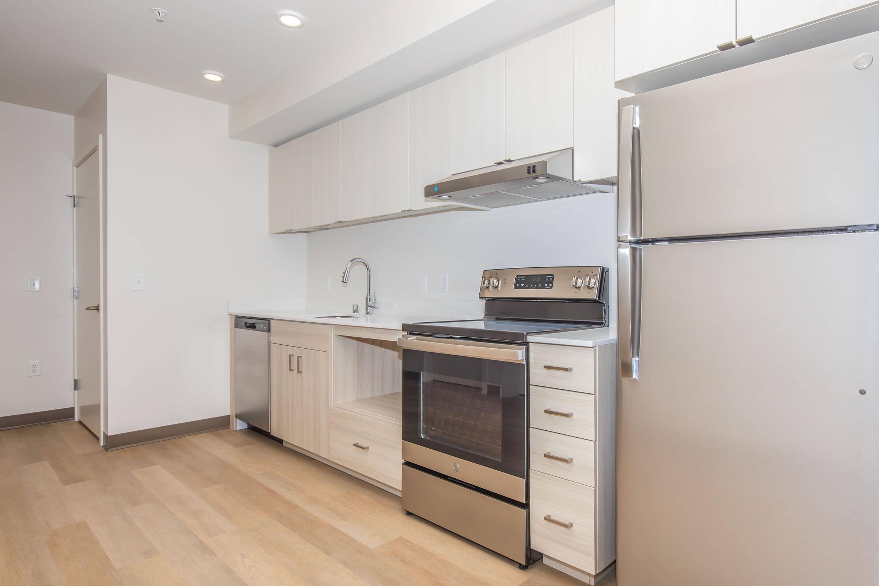
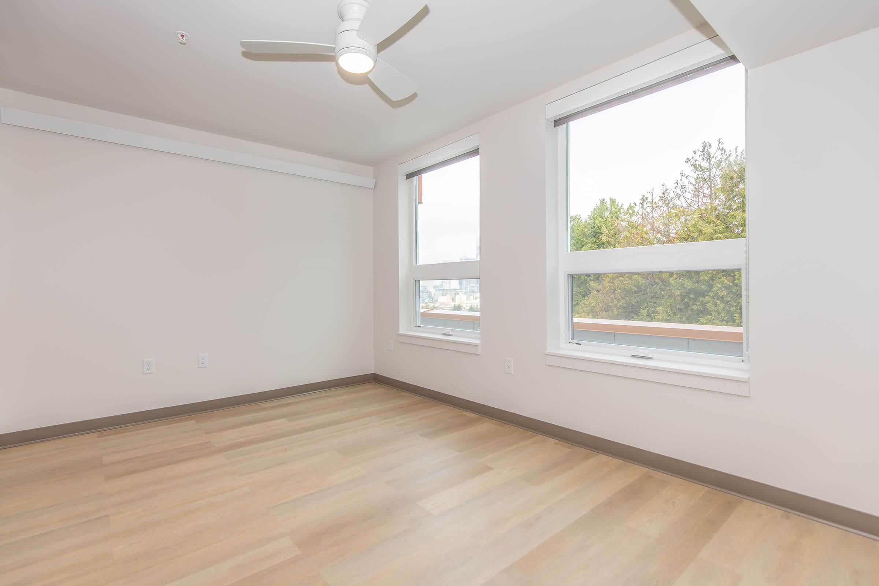
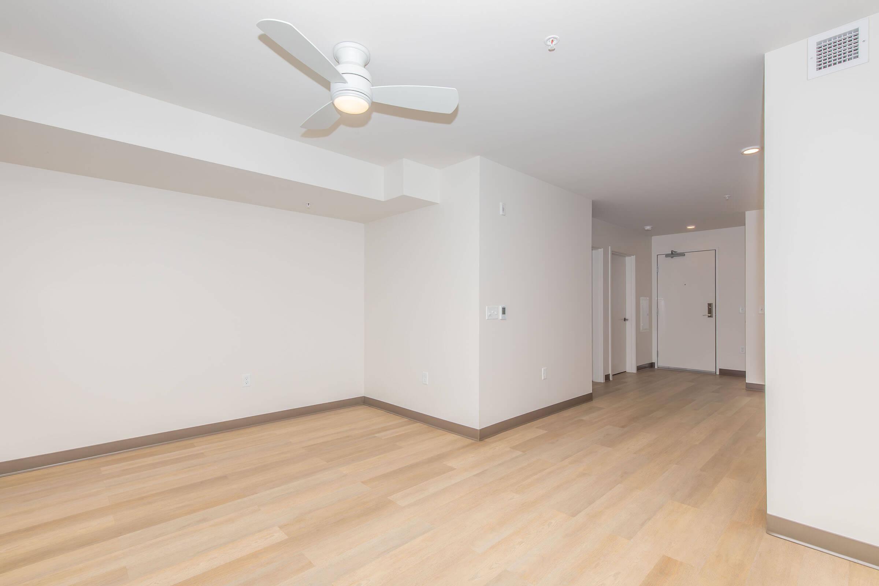
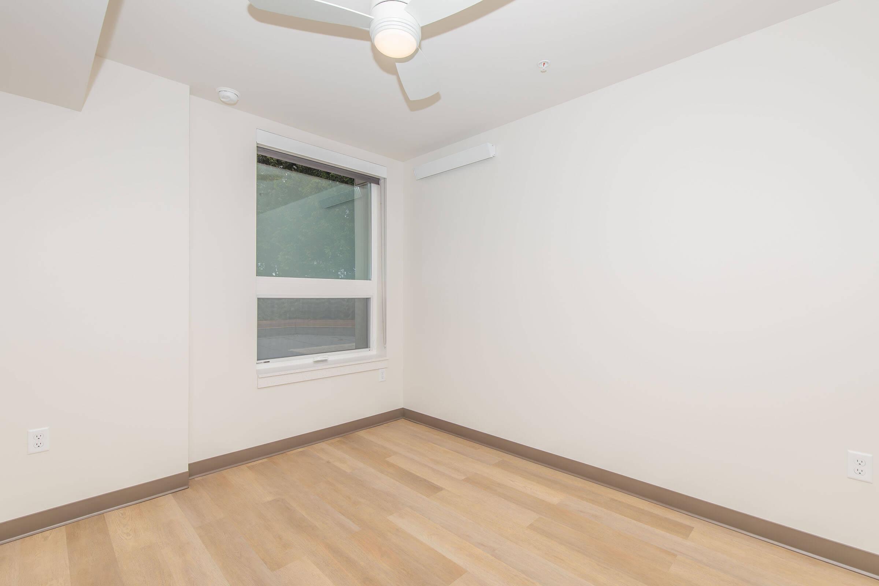
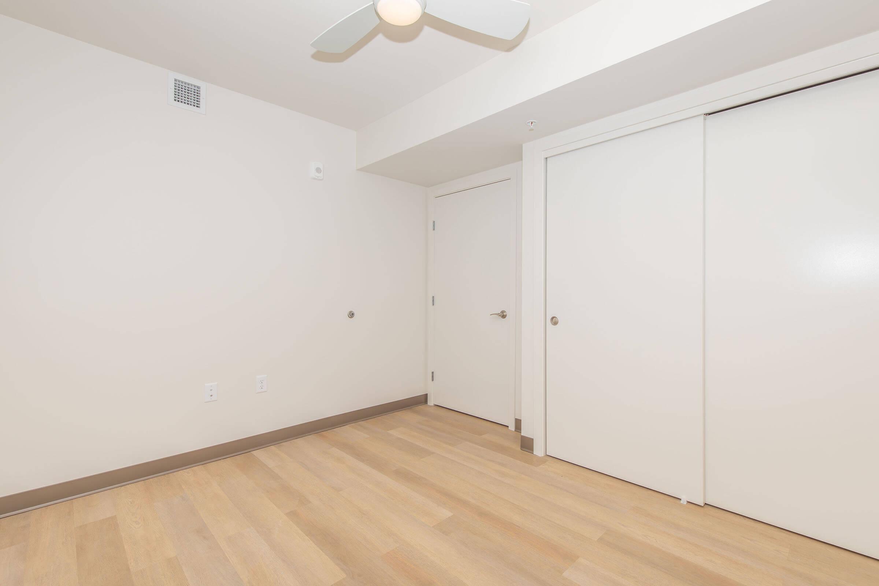
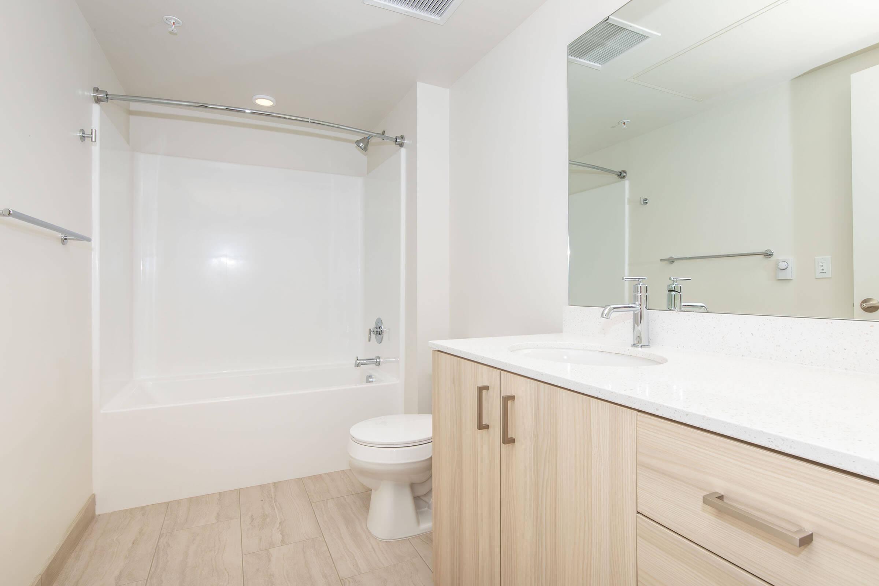
C6








D3
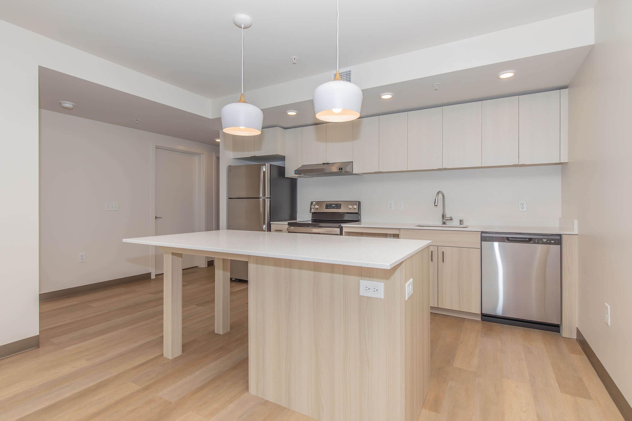
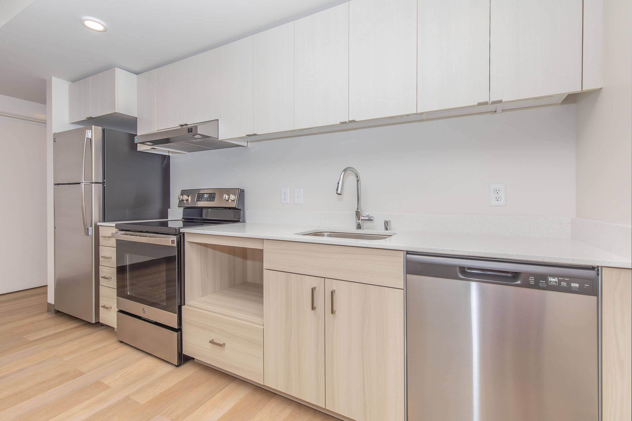
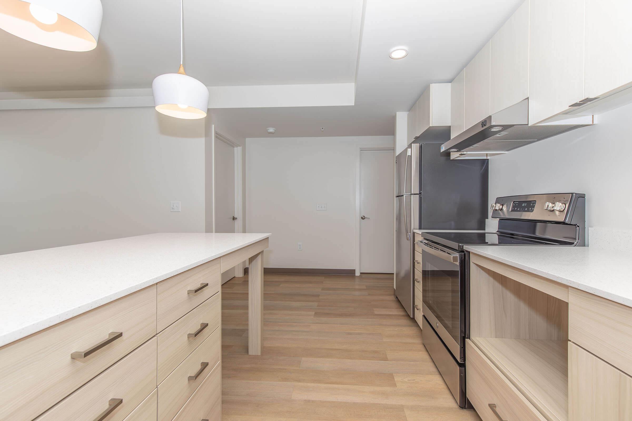
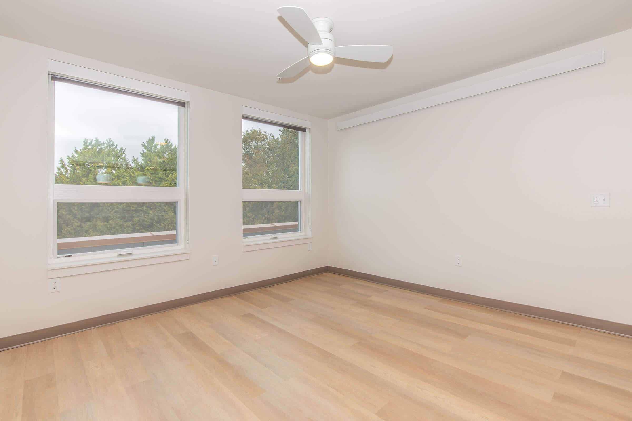
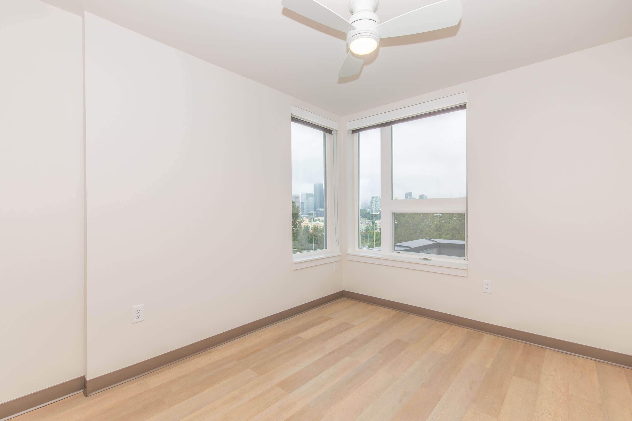
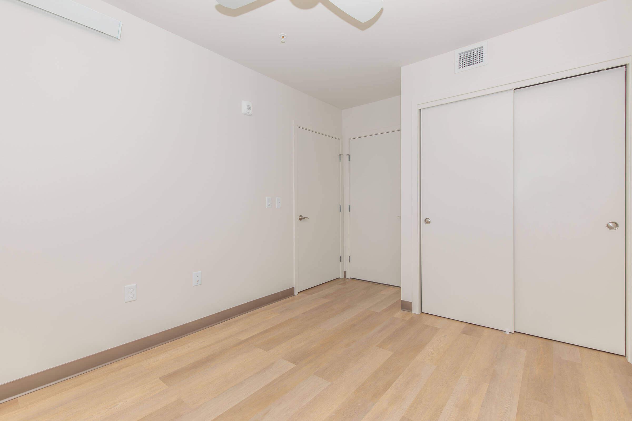
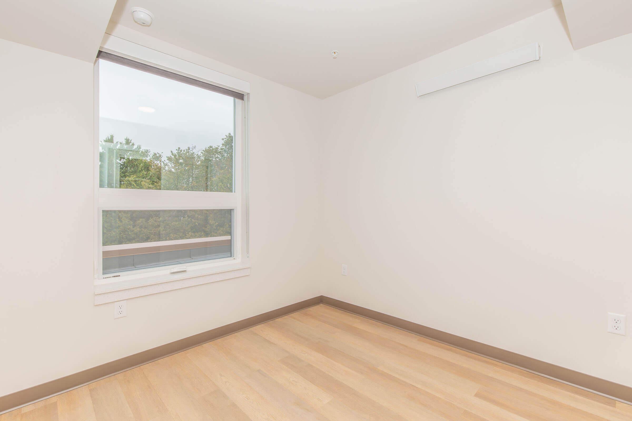
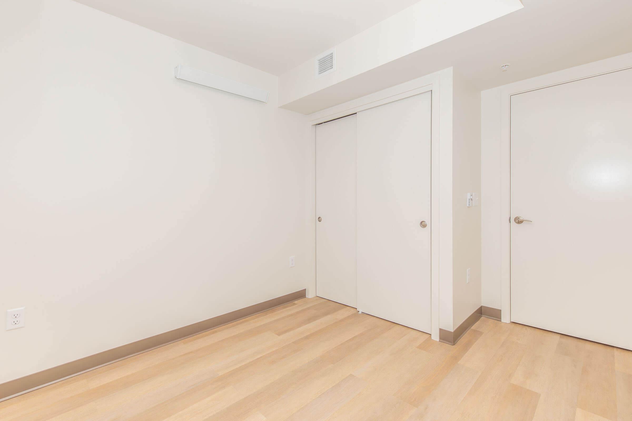
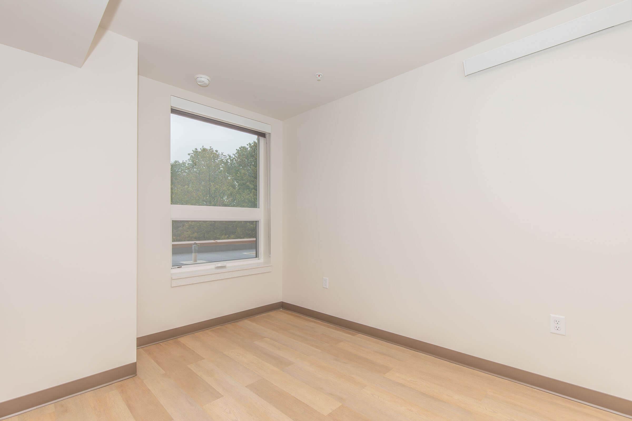
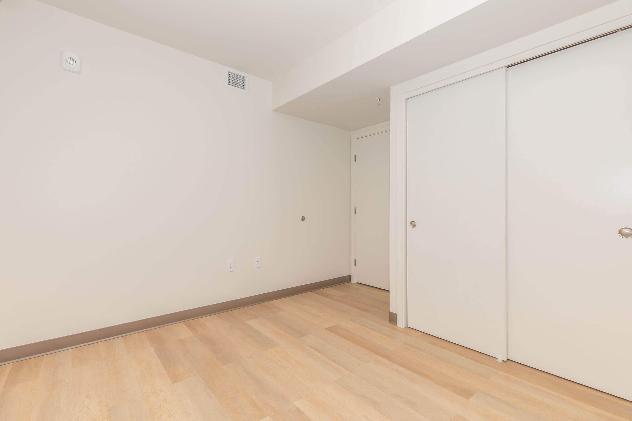
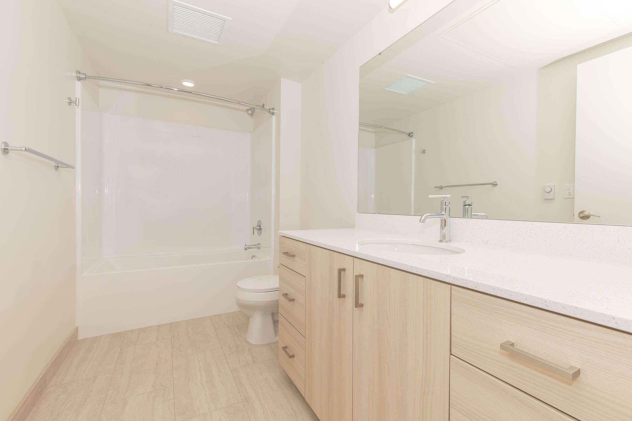
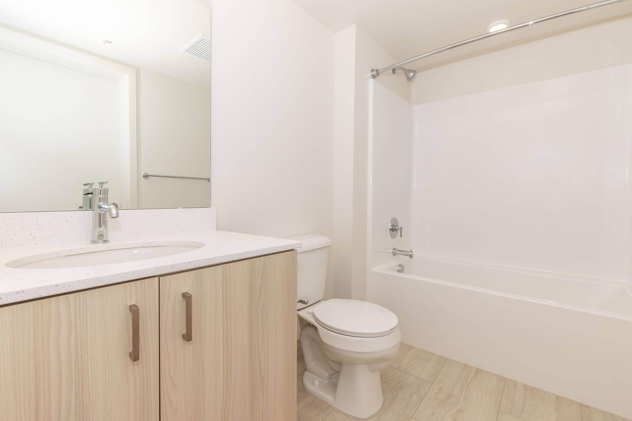
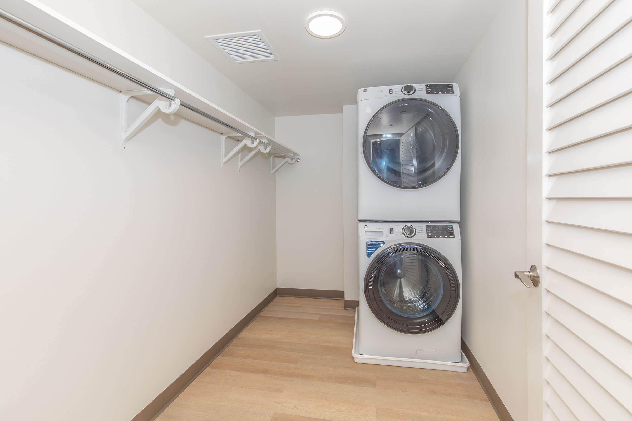
Neighborhood
Points of Interest
Beacon Pacific Village Apartments
Located 935 Golf Drive S Seattle, WA 98144Bank
Banks
Bar/Lounge
Cafes, Restaurants & Bars
Coffee Shop
Community Services
Dog Park
Elementary School
Entertainment
Fitness Center
Grocery Store
Library
Museum
Park
Parks & Recreation
Post Office
School
Shopping
Yoga/Pilates
Contact Us
Come in
and say hi
935 Golf Drive S
Seattle,
WA
98144
Phone Number:
(425) 385-0564
TTY: 711
Office Hours
Monday through Friday 9:00 AM to 5:00 PM.